The largest passive building
Brussels, Belgium
In projects, Hopper, Captain's Chair
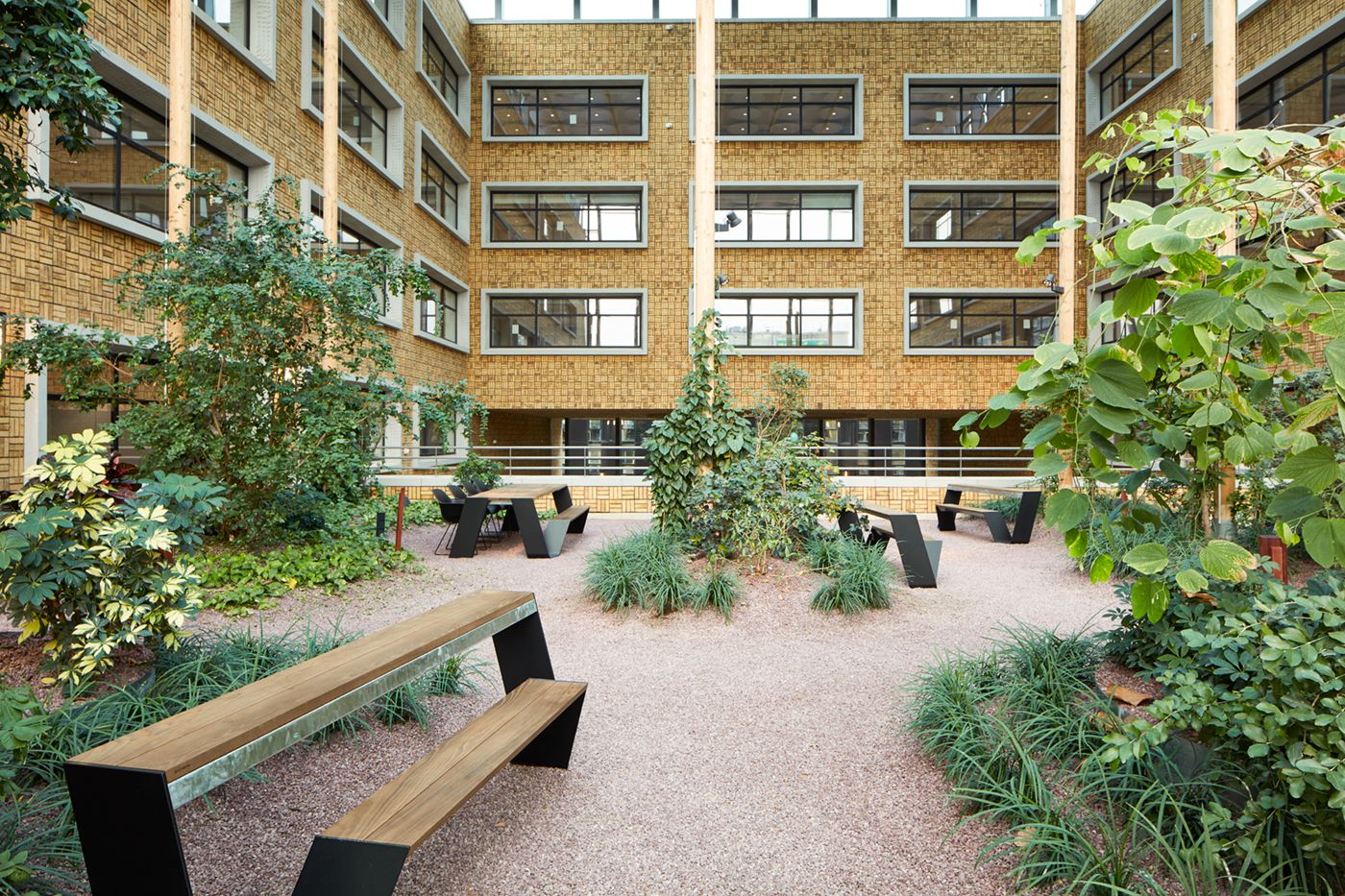
With a surface area of 66,500 m², the Herman Teirlinck building on the Tour & Taxis site in Brussels is the largest passive building in Belgium. The beating heart of the building is a covered, indoor street. Here, all common functions shared by staff and visitors — such as a central information desk, restaurant, reception rooms, auditoriums, exhibition space, and meeting centers — are located.
Following the biophilic principles
The communal spaces of the building follow biophilic design principles, providing the people inside with a connection to nature. Because of this, they experience a higher level of productivity and it improves their overall well-being. The street provides access to four large indoor gardens, which provide daylight to the floors above and are not climate controlled.
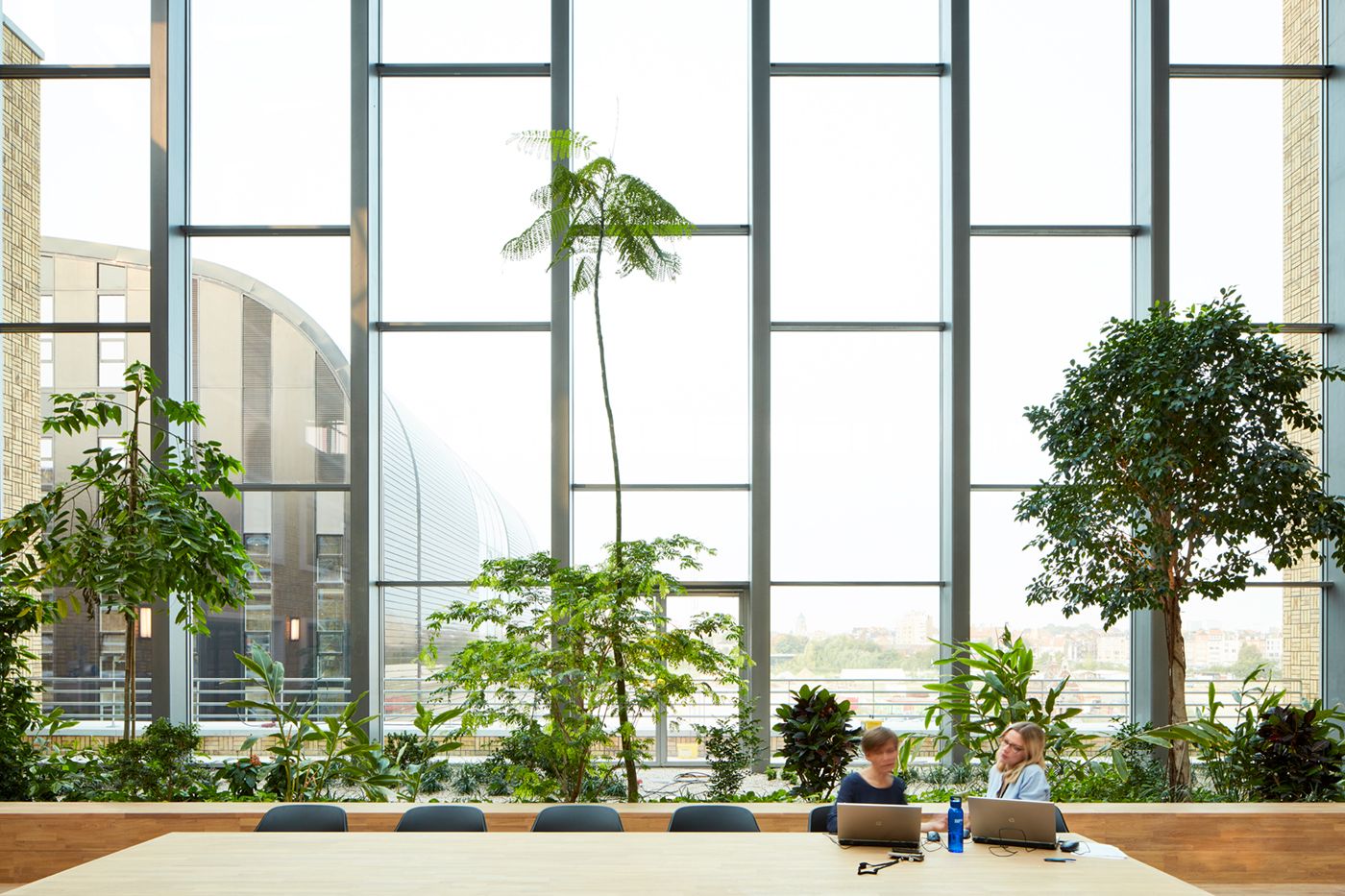
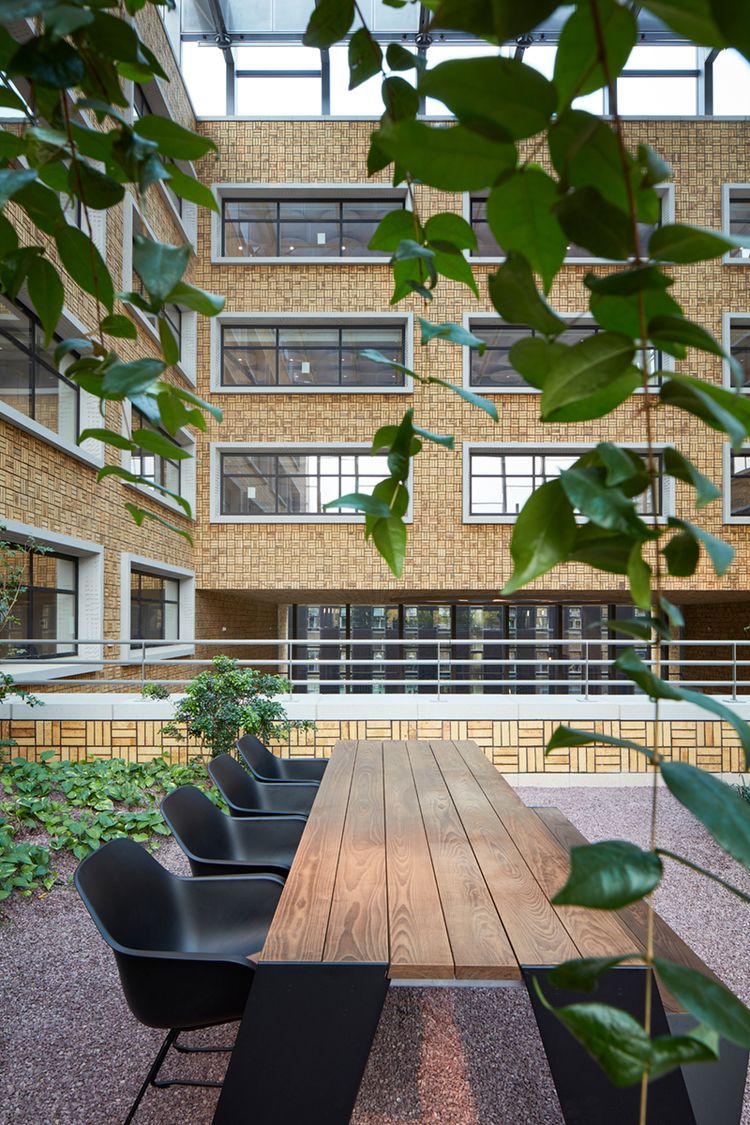
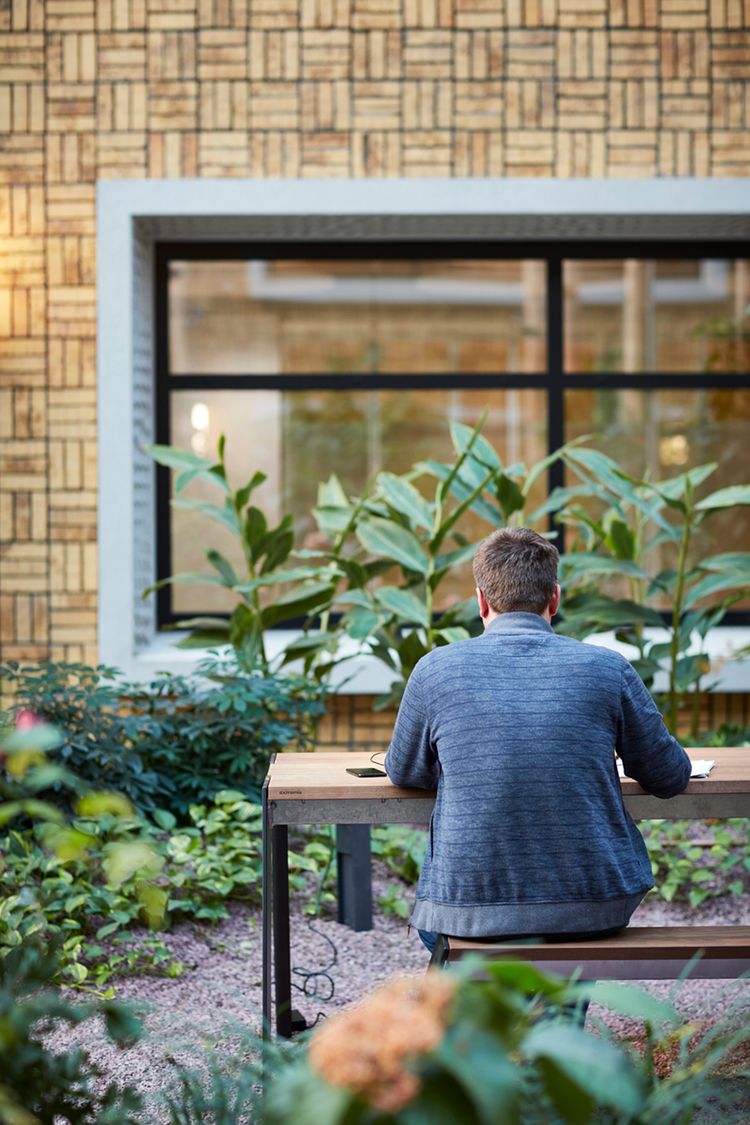
By using our furniture, the experience of being outside is effectively amplified indoors.
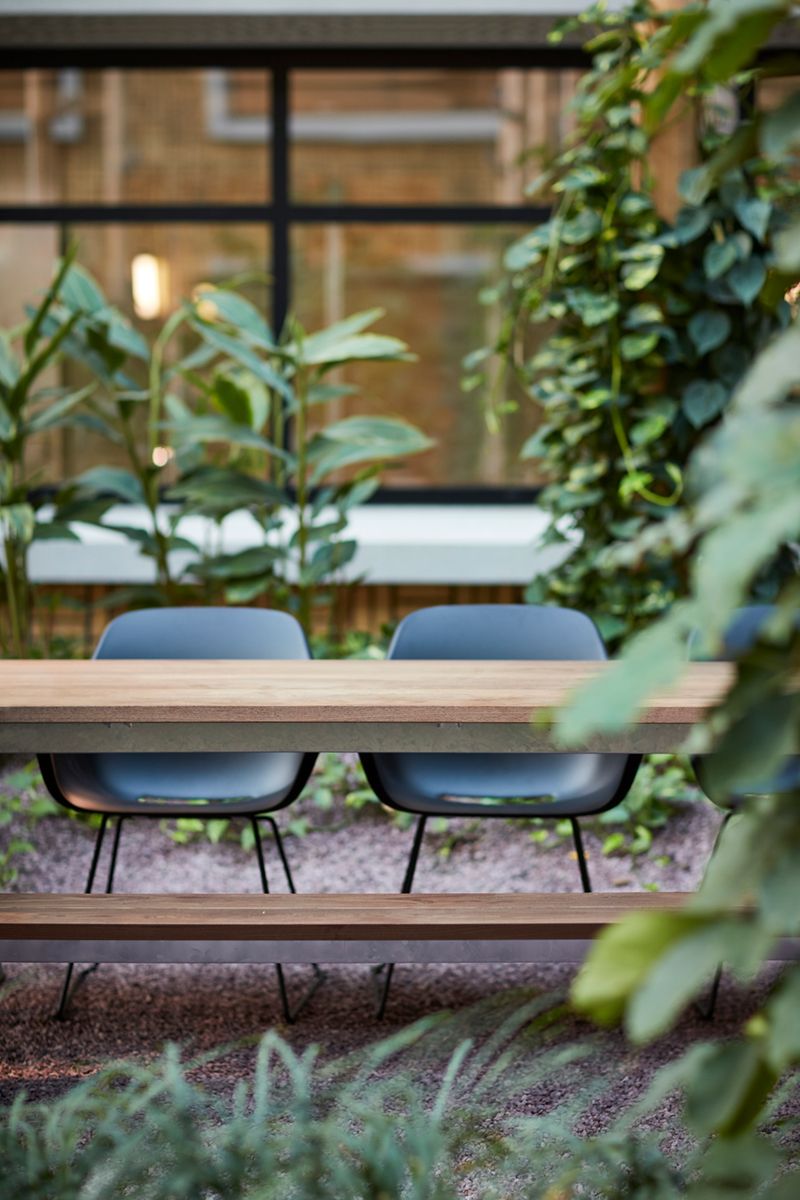
Green spaces
These green spaces make the transition from inside to outside a seamless experience, regardless of the weather. Strategically placed in the gardens alongside the lush vegetation, are a number of Extremis’ Hopper tables and benches to create the perfect place to take a break from work and recharge.

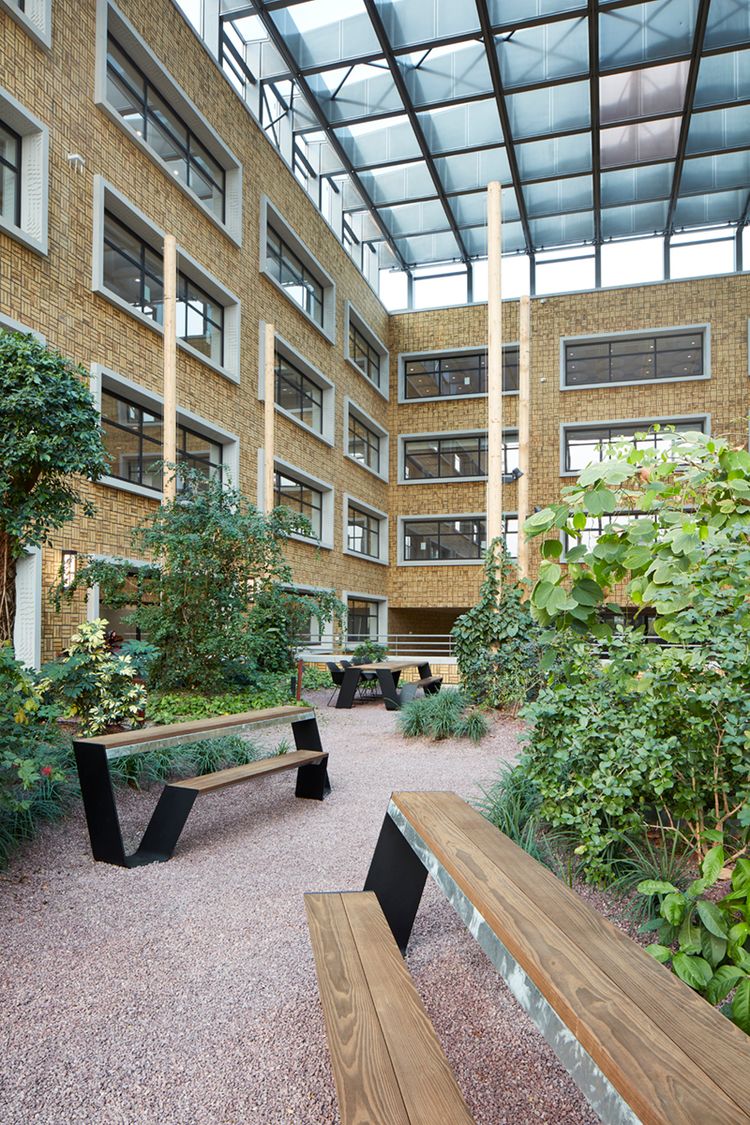
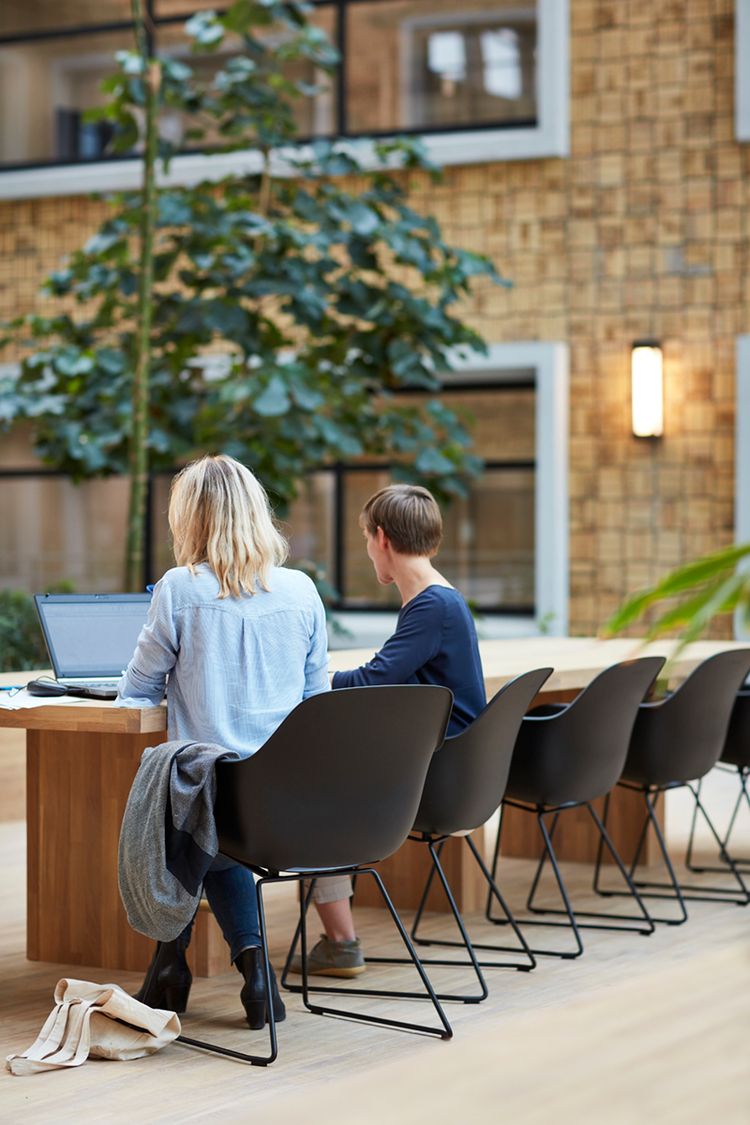
Balance between well-being and productivity
These courtyards provide five-meter-high green oases: multifunctional spaces where workers and visitors can escape into nature. In total, the Herman Teirlinck building provides 1,800 flexible workplaces for 2,600 people. Not only is this in line with the rising trend of working remotely, it also means that employees are free to choose the spot in the office that is best suited to their current task.
Every workplace is a generous 20 square meters. Ample working space, together with the four courtyard gardens, provide the ideal environment to strike a balance between well-being and productivity.
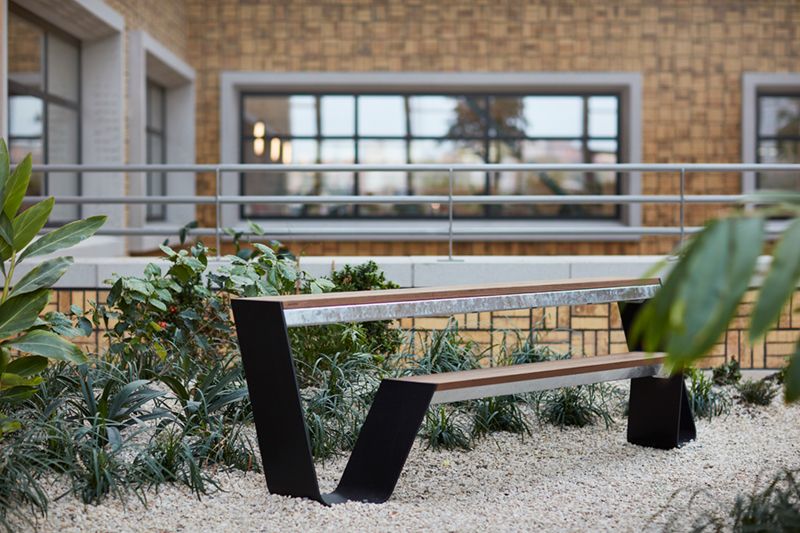
Architect: Neutelings Riedijk Architects
Garden planning: Avantgarden

